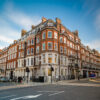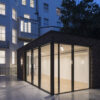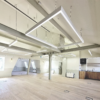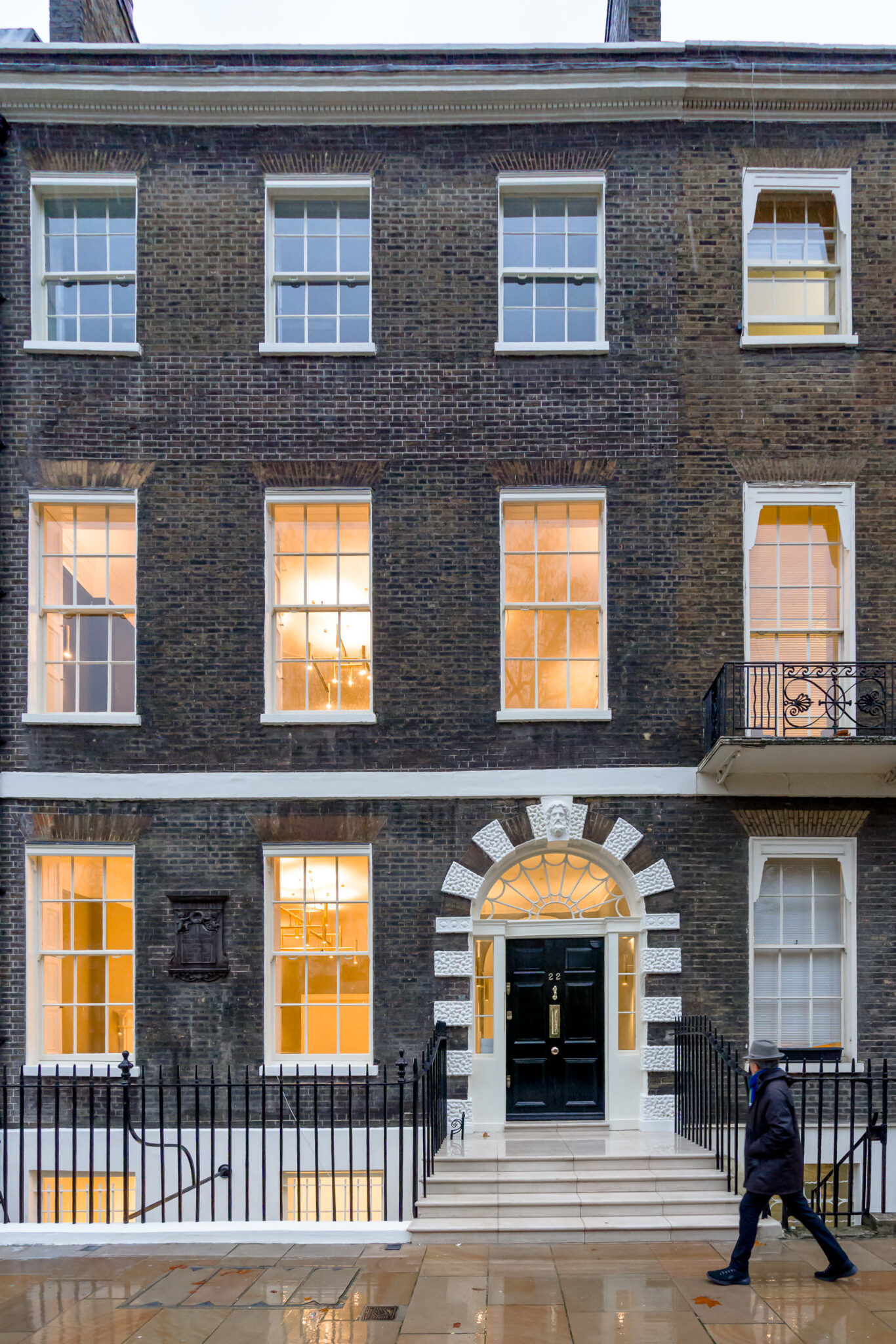
- Client: The Bedford Estates
- Architect: Edge
- Services Engineer: TPS
- Structural Engineer: MNP
- CA & QS: William G Dick Partnership
- Building Control: Shore
VIDEOS
LOCATION MAP
KEY PEOPLE

Chloe Aillud

Anna Keogh

Mayoori Bharatheeban

David Wood

Stuart Moore

George Freeman
KEY FACTS
GOT A PROJECT YOU WANT TO DISCUSS?
CONTACT US AT newbusiness@gaysha.co.uk
VIDEOS AND PHOTOS BY
Kornel Krzemien at Flint Media Group
CLIENT
The Bedford Estates
TYPE
Grade I Listed Building Refurbishment
LOCATION
Bloomsbury
VALUE
£3.4 Million
Introduction
We have successfully completed the refurbishment of this iconic Grade I listed building in Bedford Square, Bloomsbury. Working with our client, The Bedford Estates, and the design team the goal was to deliver the refurbishment of this stunning townhouse property and modernise the coach house building at the rear of the property. A four storey abstract glazed gallery link building was constructed connecting the two together and delivering a unique commercial space.
Project overview
A brief description of the works involved is listed below:
- Installation of temporary roof & replacement of existing roof
- New M&E installation throughout
- Increasing dimensions of lift shaft and installation of new lift cart
- Demolition of concrete link building and construction of metal fire-rated gallery building
- Full internal / external redecoration of both buildings over six floors of office space
- New fire alarm system installation
- Bespoke fixtures and fittings, including bespoke tea points, brass lift portals and VRV unit housings
- Construction of new private slabbed courtyard
The Gallery Link Building
The dated concrete link building, between the town House and the rear coach House, was replaced with a fire-rated modern four-storey gallery building, constructed using a curtain walling system and toughened solar control glazing. You can view a before and after comparison photo below.
SLIDE ORANGE BAR TO VIEW BEFORE & AFTER PHOTOS OF THE LINK BUILDING
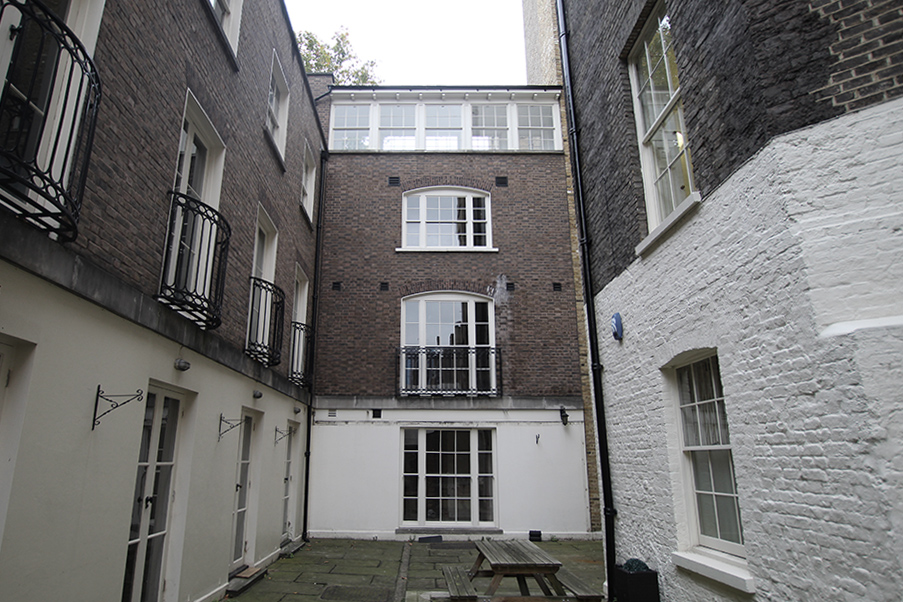

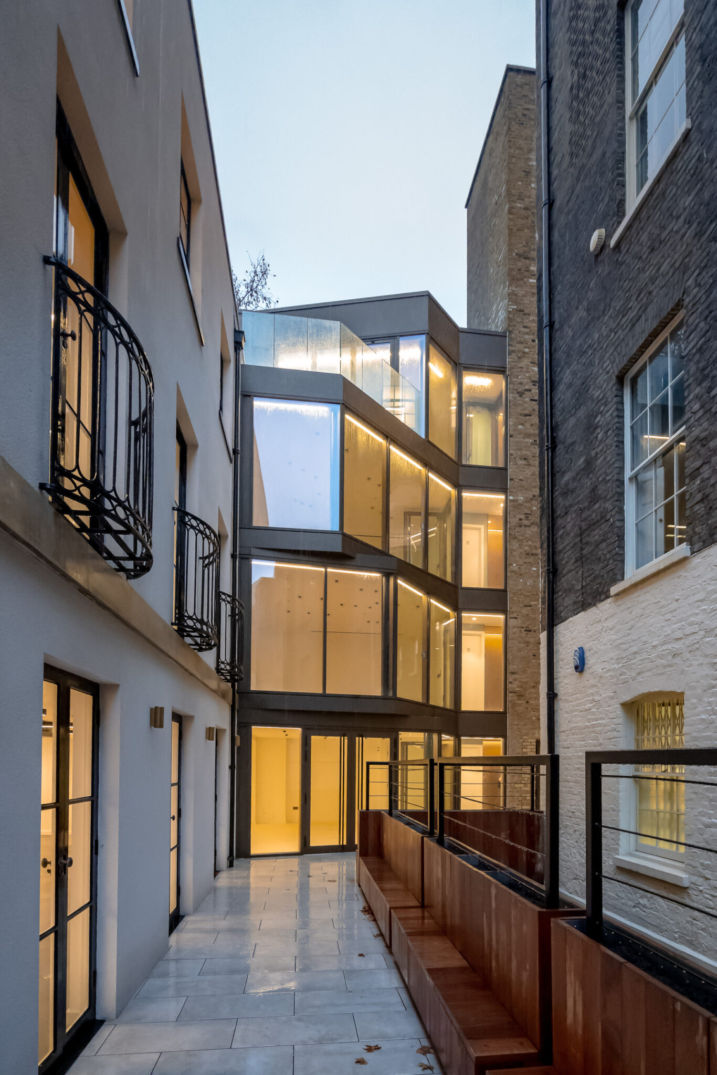
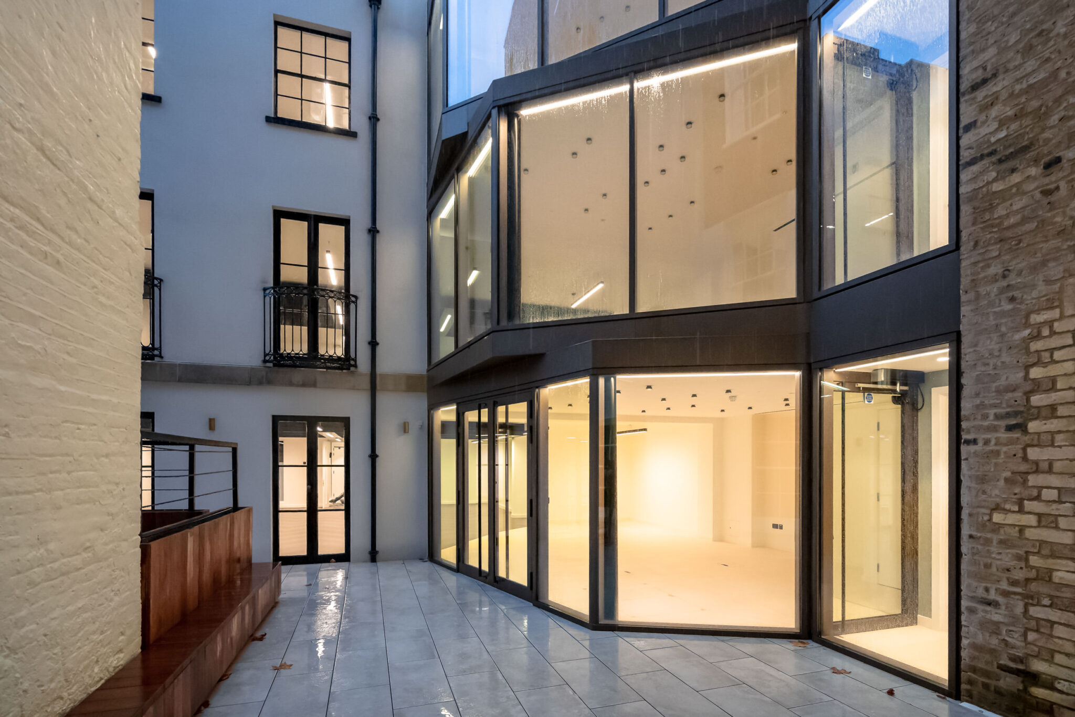
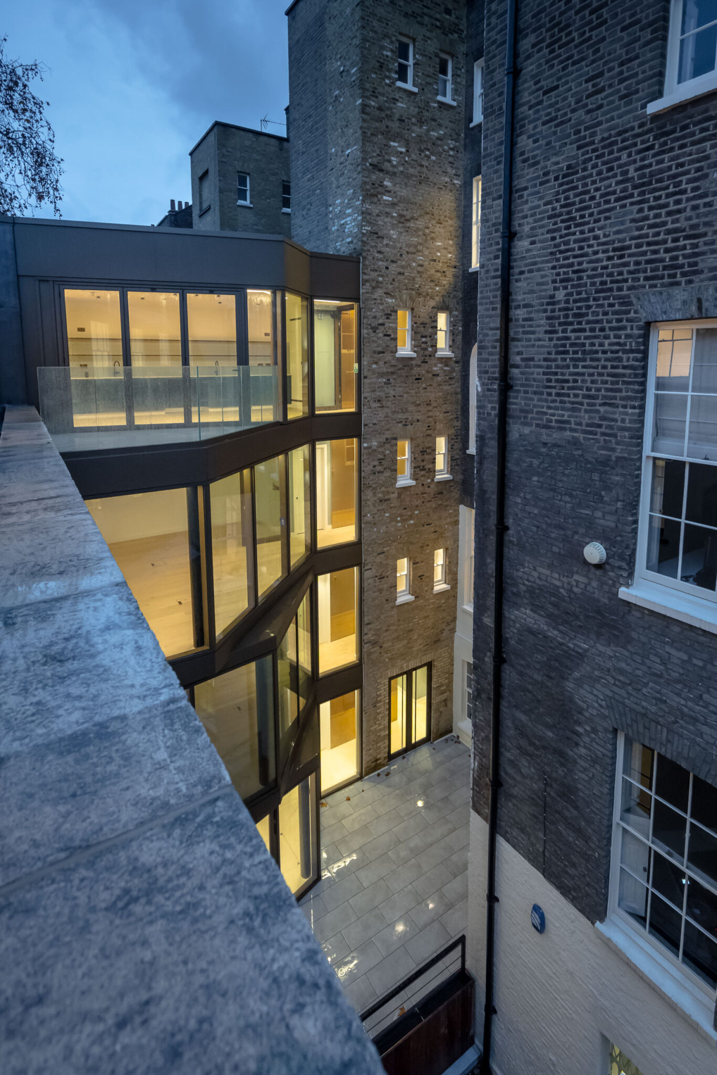
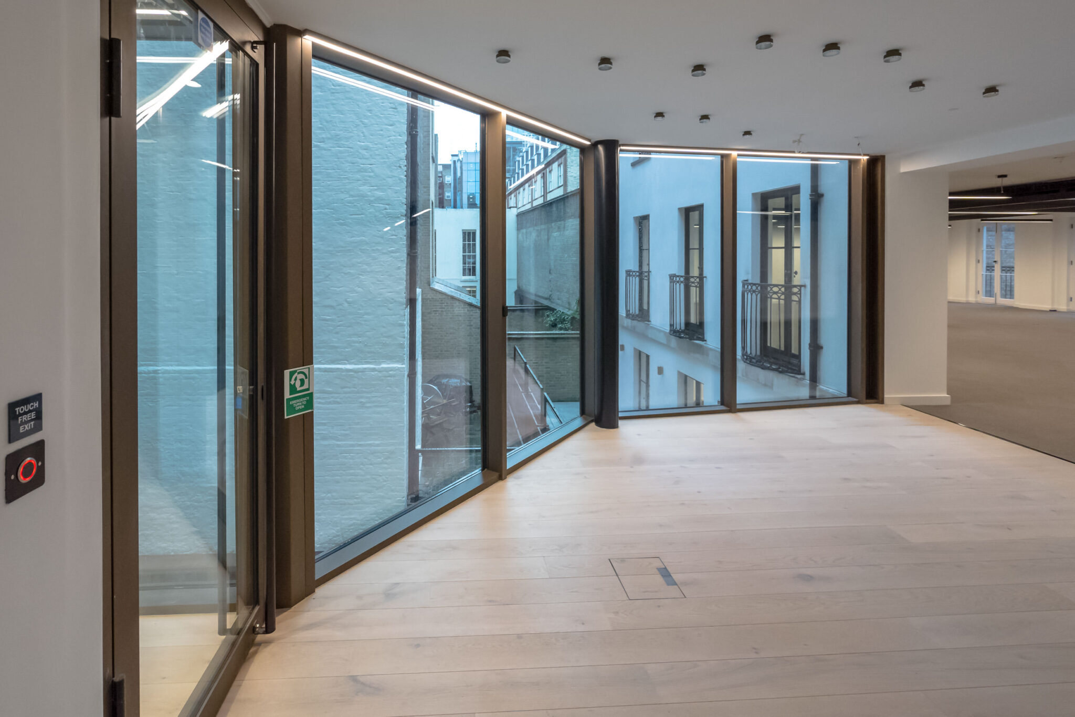
The Challenges
This was a sizeable refurbishment involving a lot of different trades but the largest challenge by far was delivering the project during a global pandemic. We had only been on site for three months when the Government announced the first Coronavirus lockdown.
As a result, we had to quickly introduce new safe systems of working to ensure the safety of everyone on site. We set up the following to educate our operatives and assist in keeping them safe:
- We put together a Coronavirus awareness training system – creating a Covid-19 presentation and requiring all operatives to sit an awareness assessment before being allowed on site
- We appointed a Covid-19 Manager and a Social Distancing Committee to monitor and improve our systems
- We decreased labour levels on site to assist with social distancing measures
- We appointed Social Distancing Marshalls to ensure staff on site complied with the new rules
- We introduced traffic light systems in rooms on site allowing safe movement of foot traffic
- We created bubbled work teams with coloured hi-vis armbands to minimise contact between workers
- We provided hand sanitiser stations throughout site and temperature checks at the site entrance
- We introduced a strict cleaning regime with the whole site sprayed down every evening
Office Space
The property contains over 12,000 sq ft of office space, meaning this refurbishment project required the fit out of:
- 6 floors of offices in the Georgian Town House
- 4 floors of office space in the new glass Gallery link building
- 4 floors in the rear Coach House building
The top floor of the Coach House was opened up to create an industrial loft space design. All offices were refitted to modern standards with LED lighting and VRV air conditioning units.
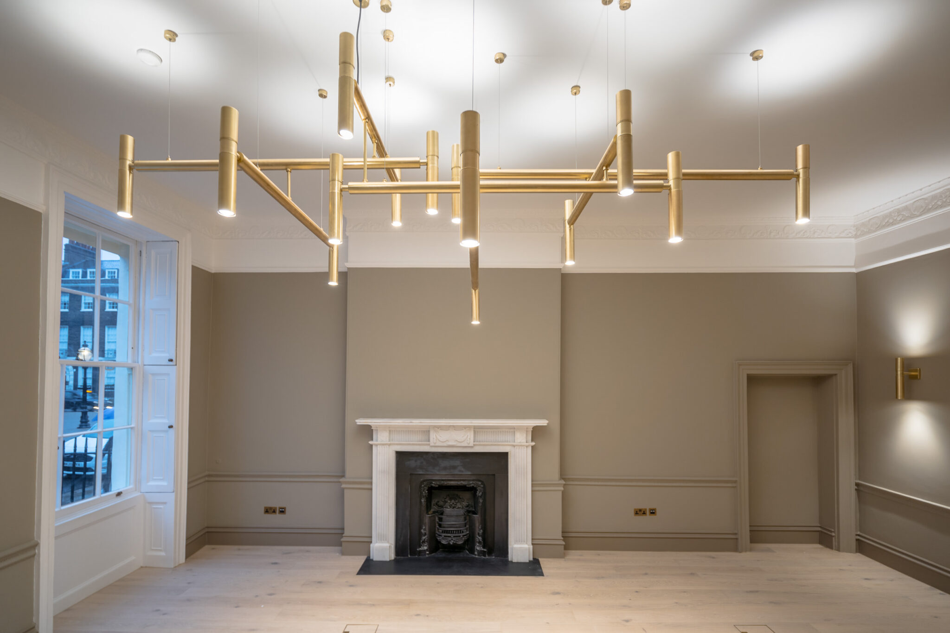
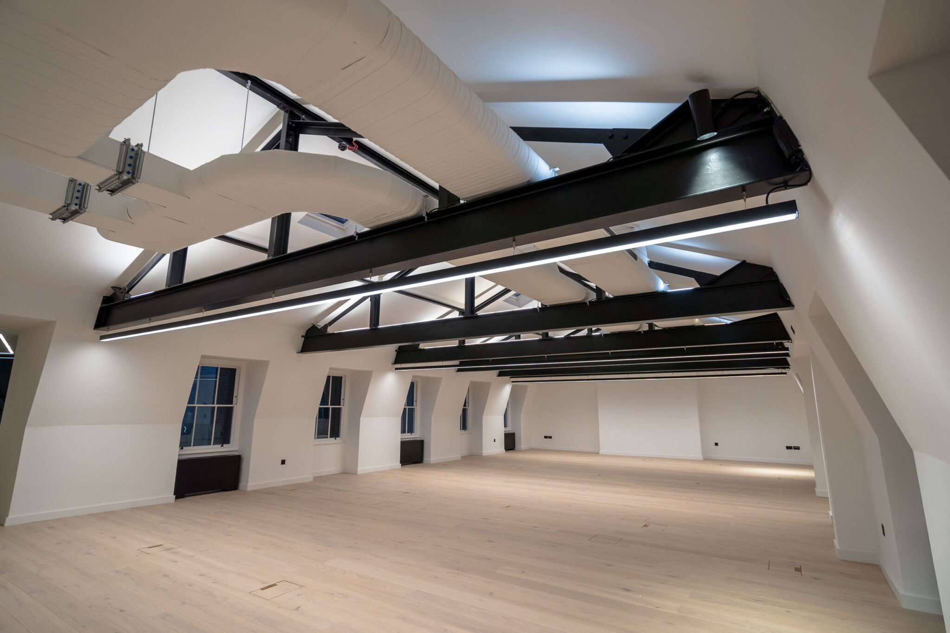
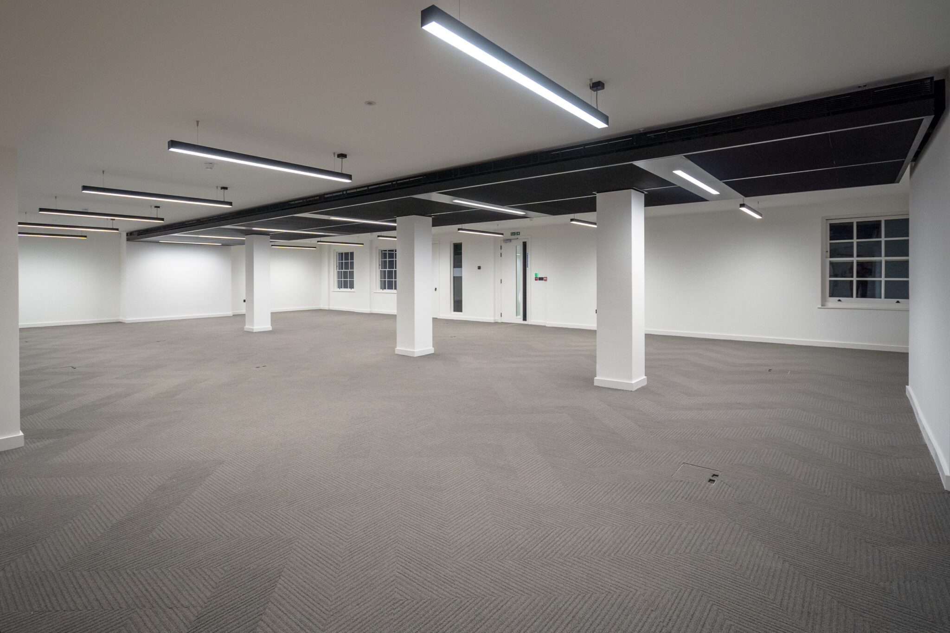
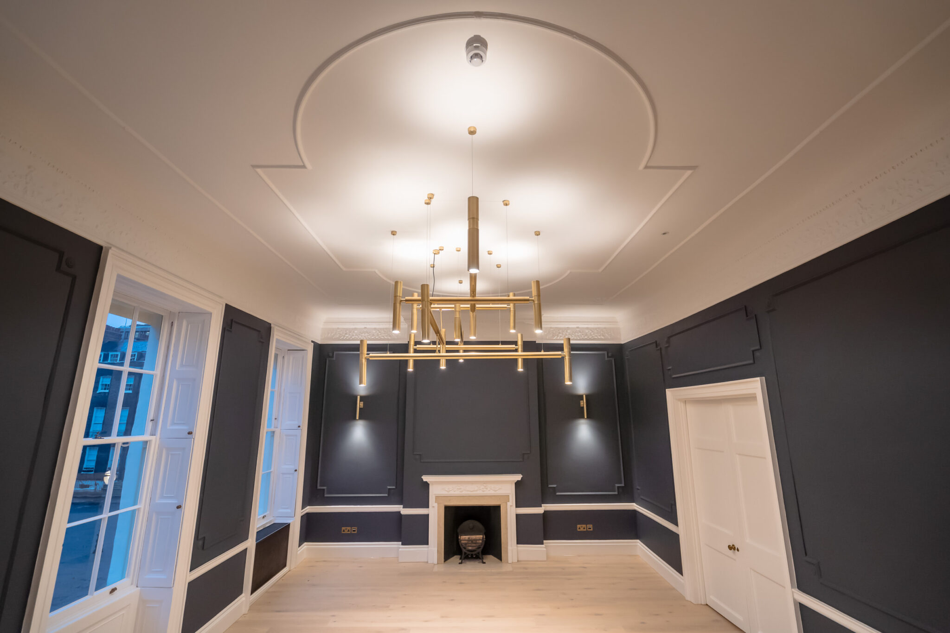
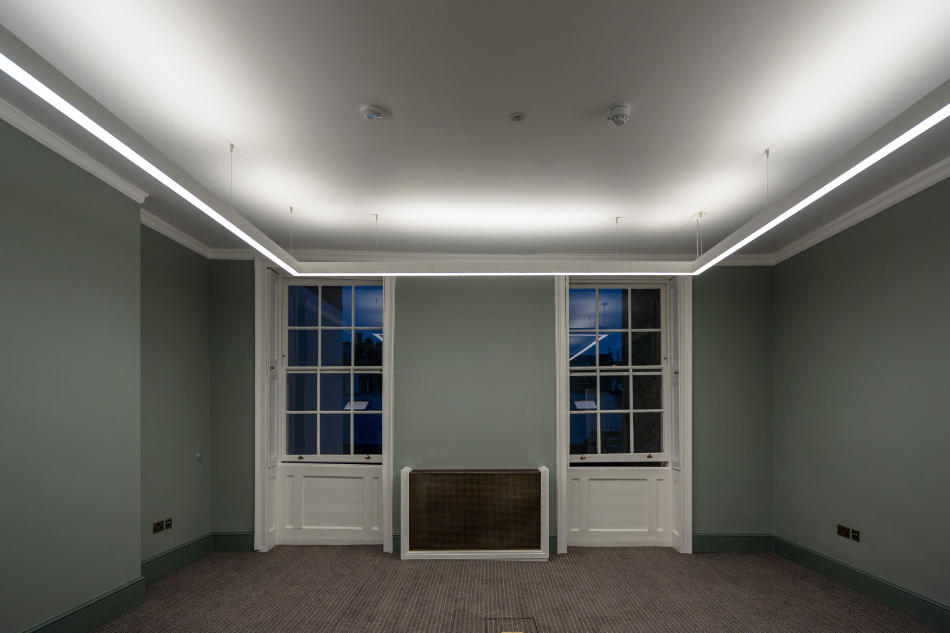
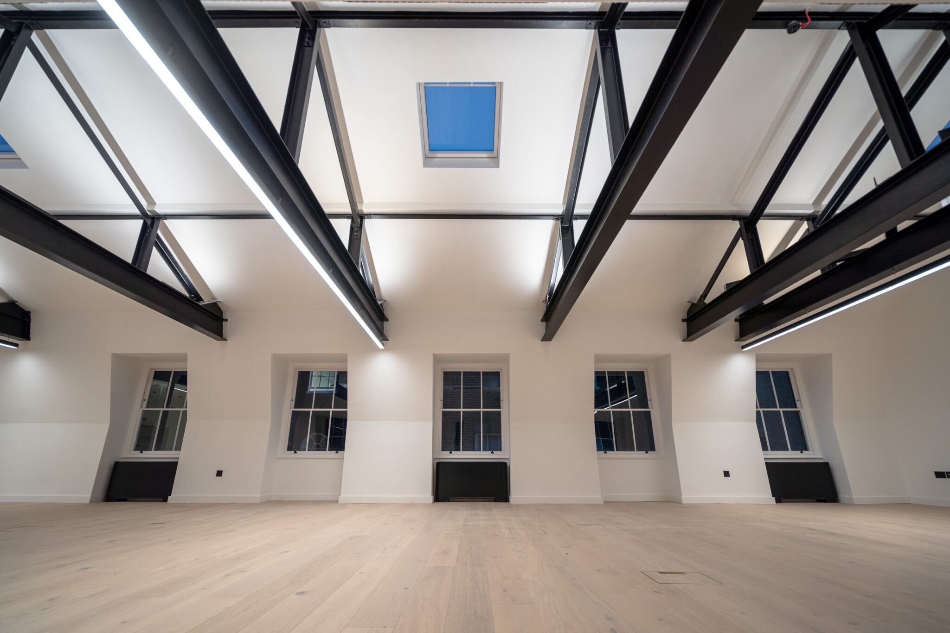
Bespoke Joinery and Metalwork
This project required several elements of bespoke joinery and finishes which were perfect for our recent acquisition, GS Contracts, a specialist interior fit-out and bespoke manufacturing contractor, with a 20,000 sq ft manufacturing facility containing state-of-the-art plant and equipment. GS Contracts can manufacture bespoke items in a variety of materials, including solid surfaces, timber, metals, glass acrylics and plastics. On this project they produced:
- Bespoke Teapoints with Silestone worktops
- VRV Casings with Wire Reed Mesh fronts
- Brushed Brass Door Portals
- Bronzed Mirror and Aged Bronze Mirrored panels in the lift lobbies
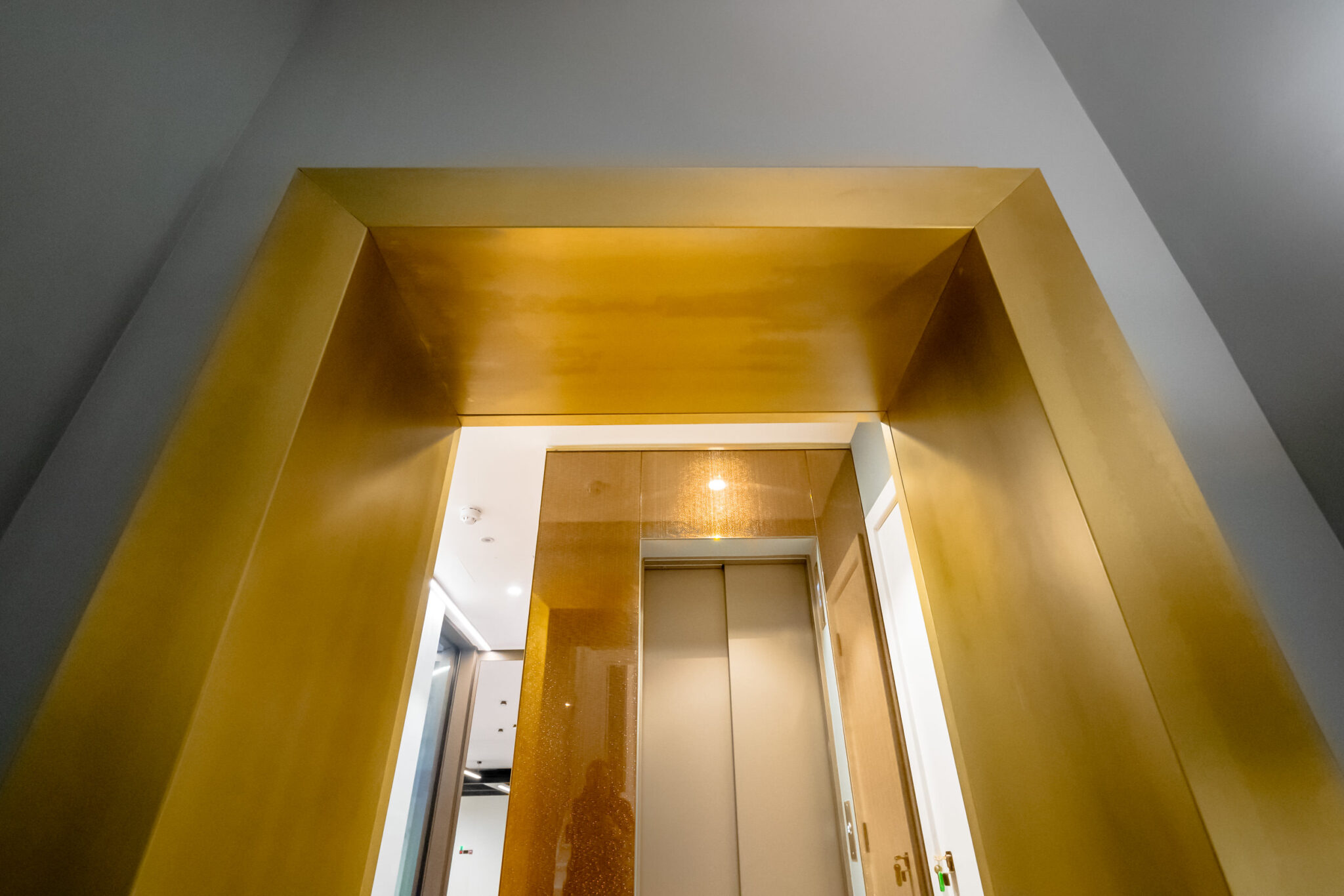
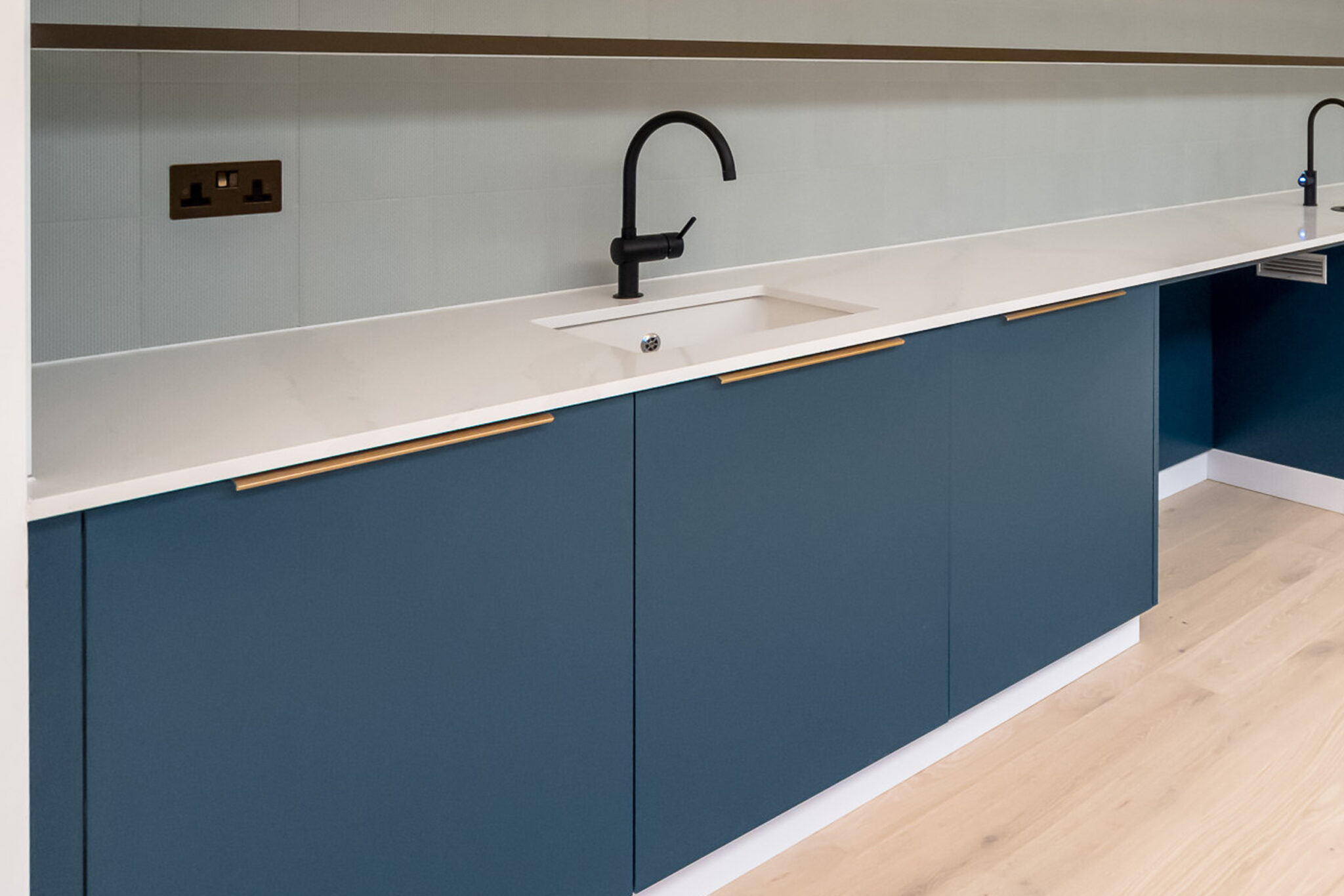
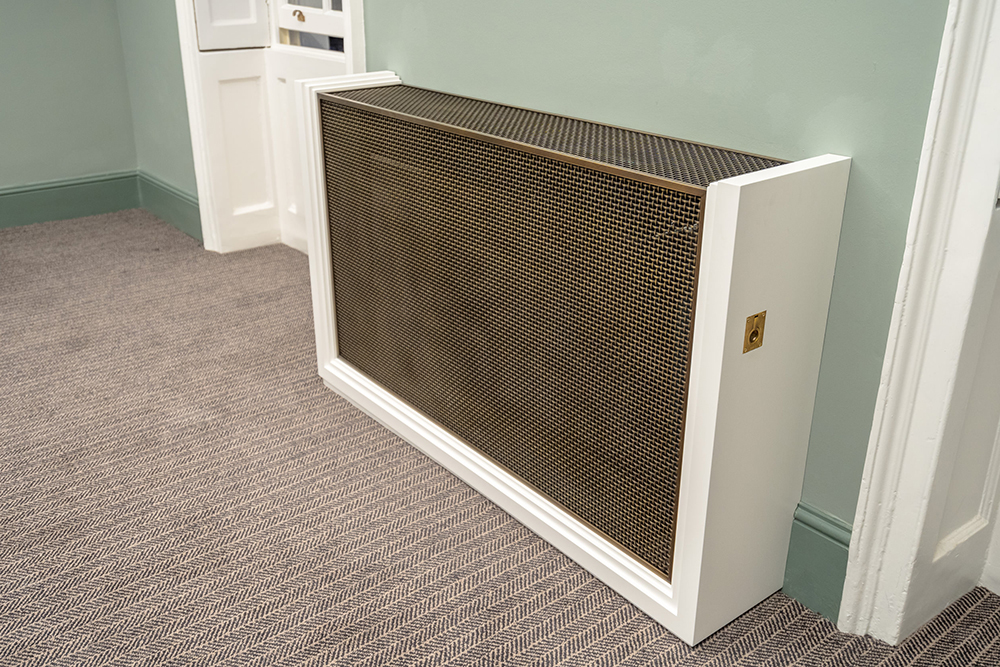
External & Common Areas
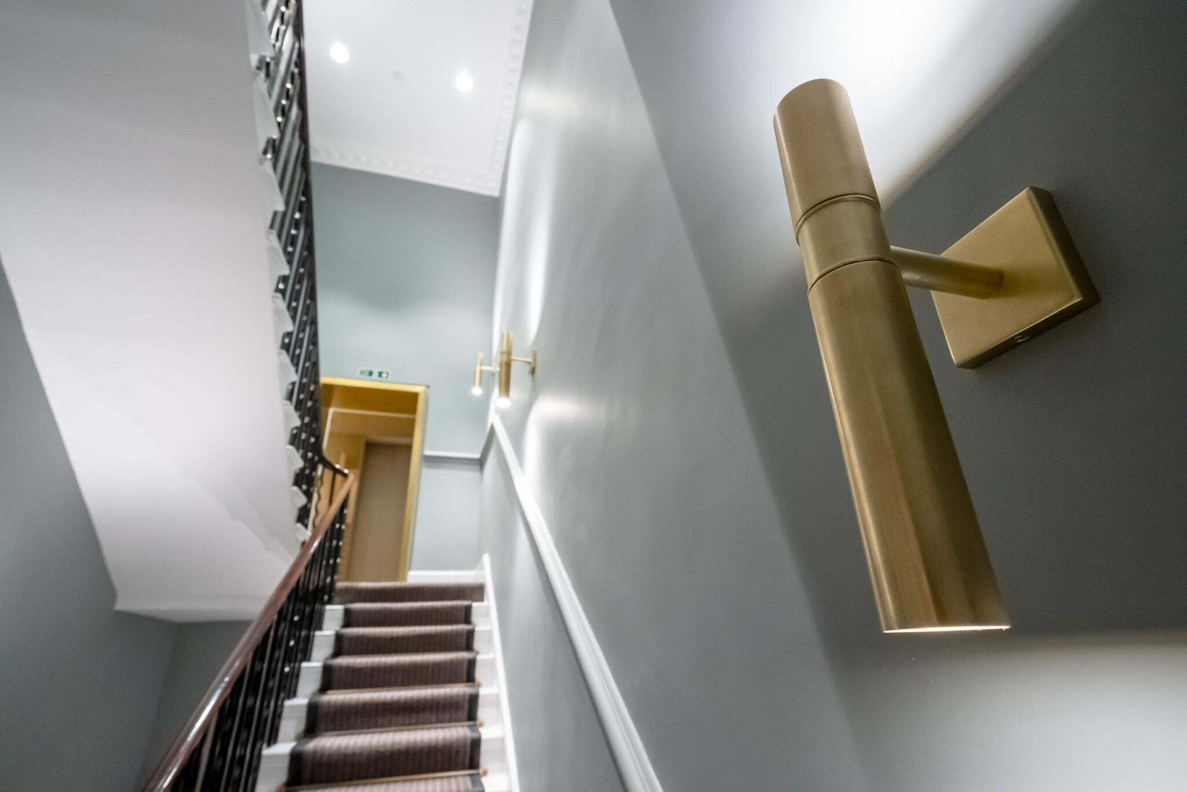
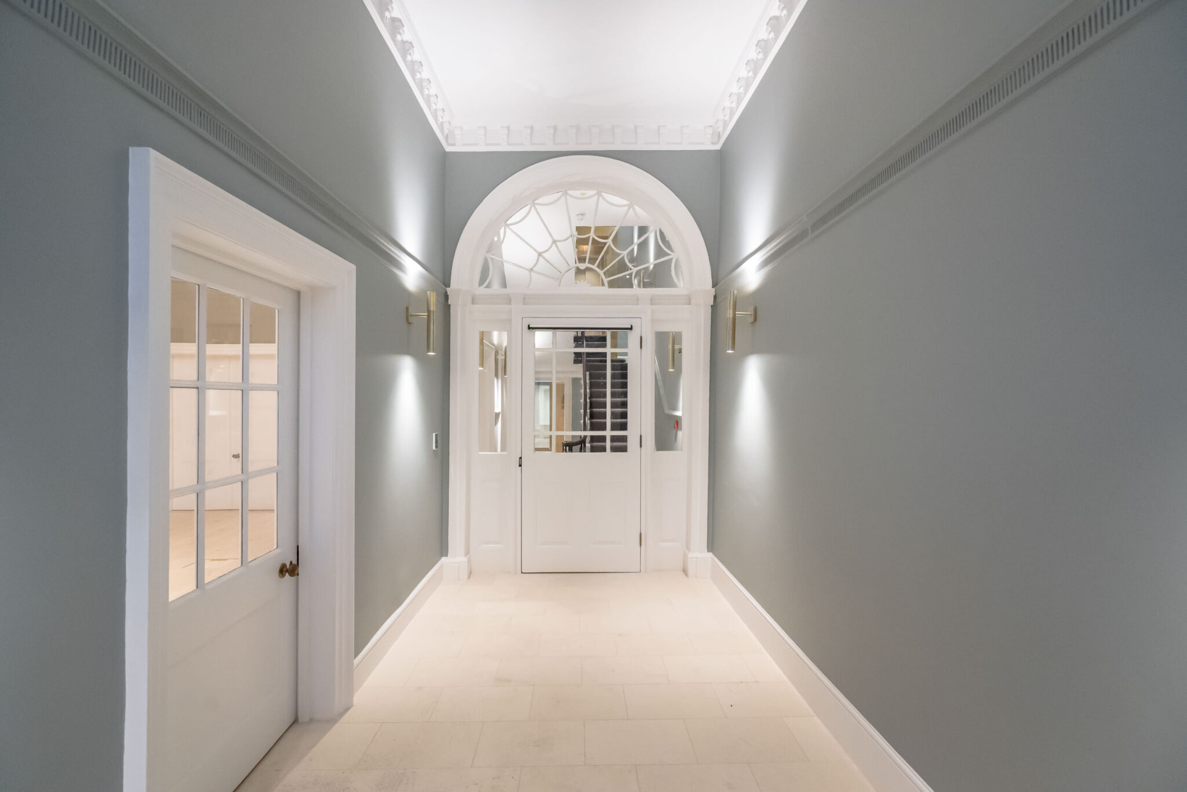
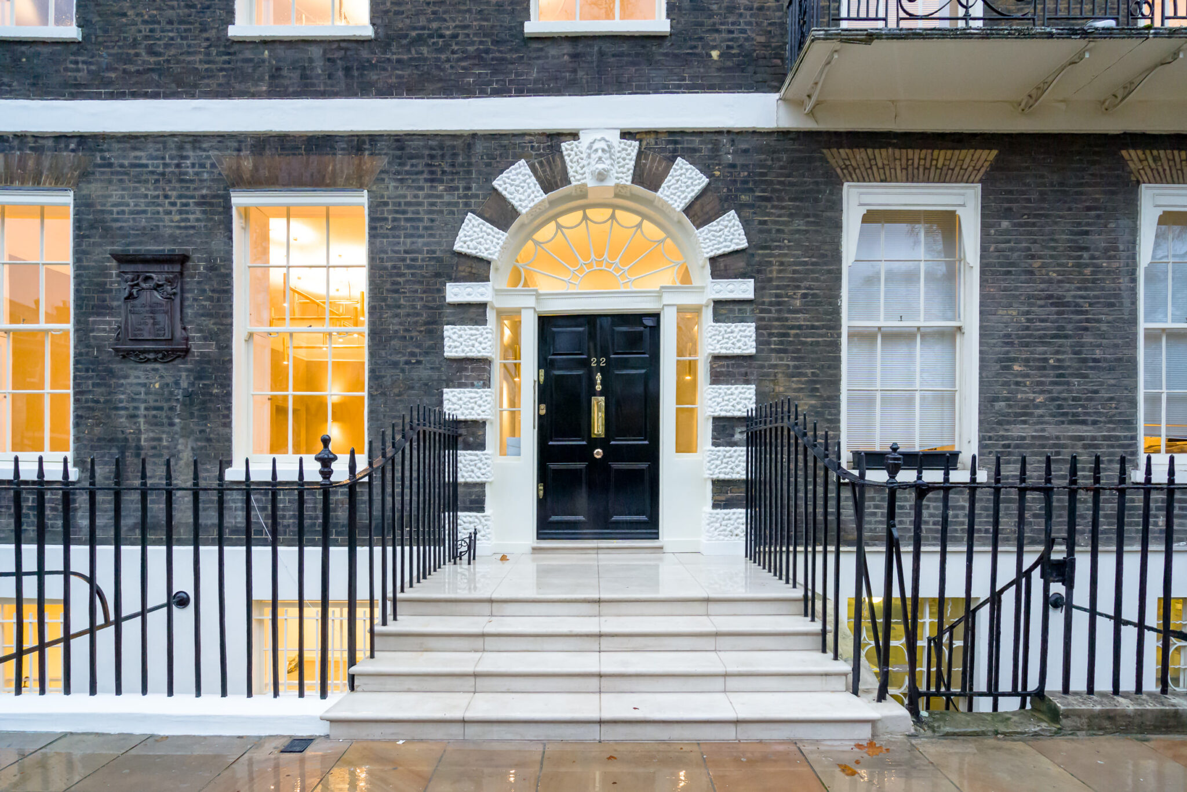
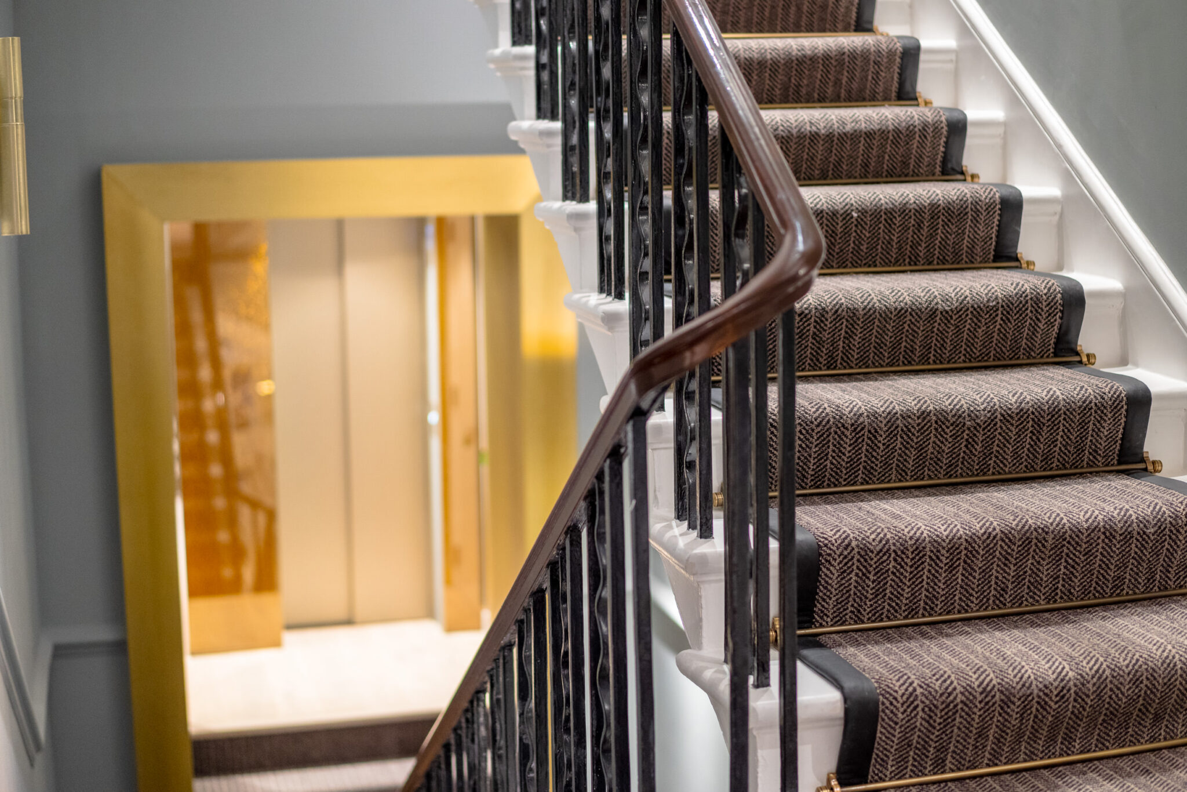
The End Result
The end result of the project is a stunning Georgian property with contemporary additions, which retains the important historic aspects of the buildings, whilst being full of modern desirable office space that creates an inspiring place to work. We couldn’t be more proud of the final result and would like to thank the client and everyone involved for their support and assistance.
SHARE THIS PROJECT:
Gaysha is a London-based fit out & refurbishment contractor, specialising in sustainable refurbishments of listed and historic buildings, and operating across the residential, commercial and industrial sectors.
Gaysha Ltd, Work.Life, 4 Crown Place, London EC2A 4BT
Tel: 0203 887 3623 Email: info@gaysha.co.uk Web: www.gaysha.co.uk





