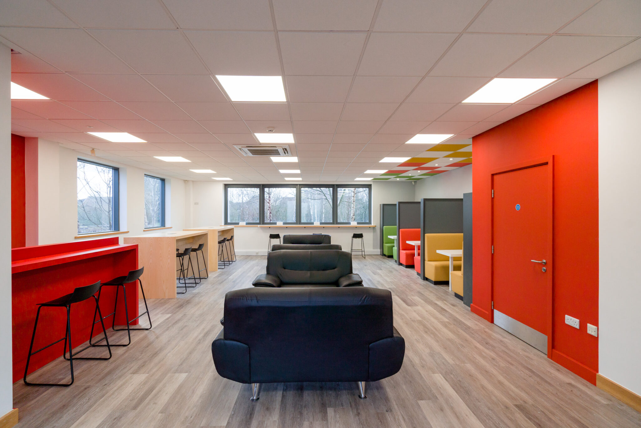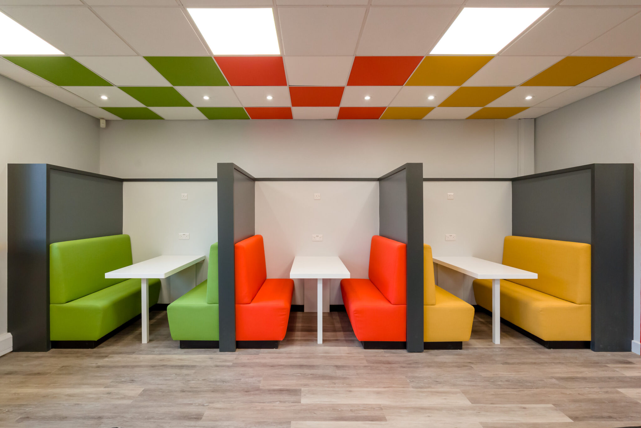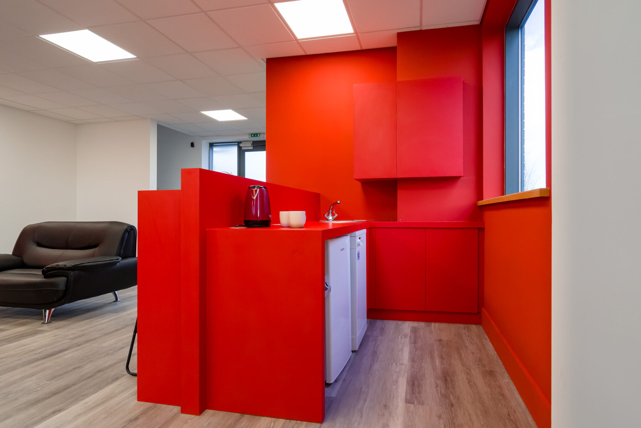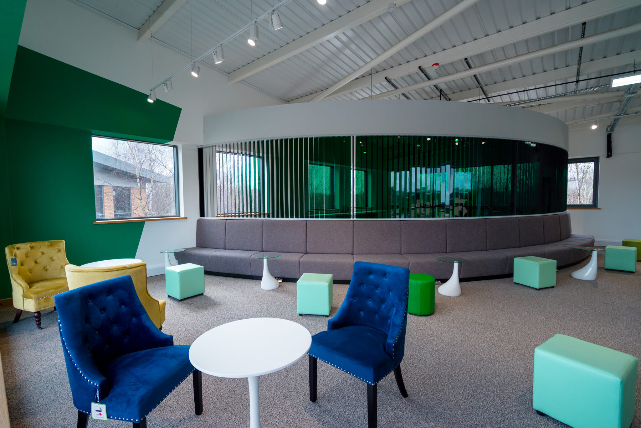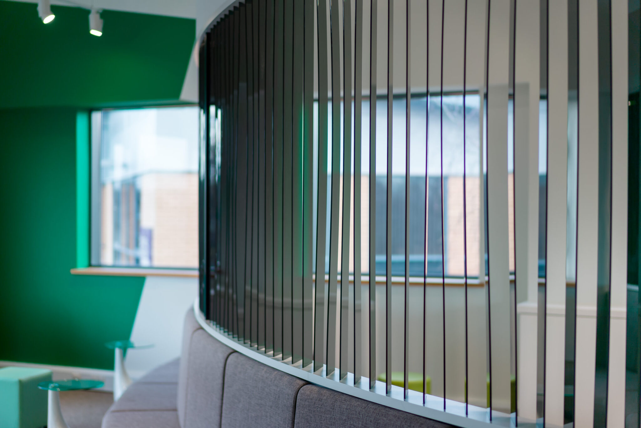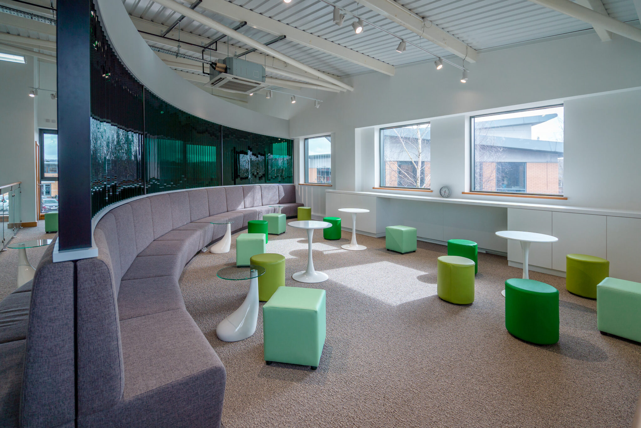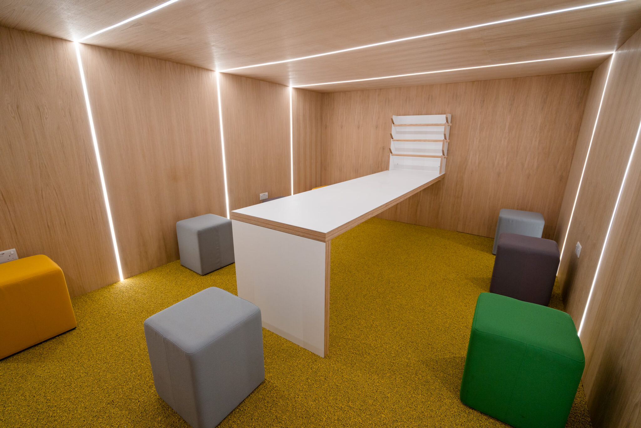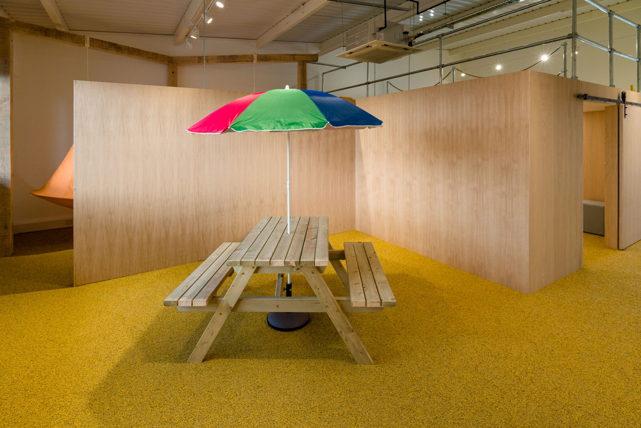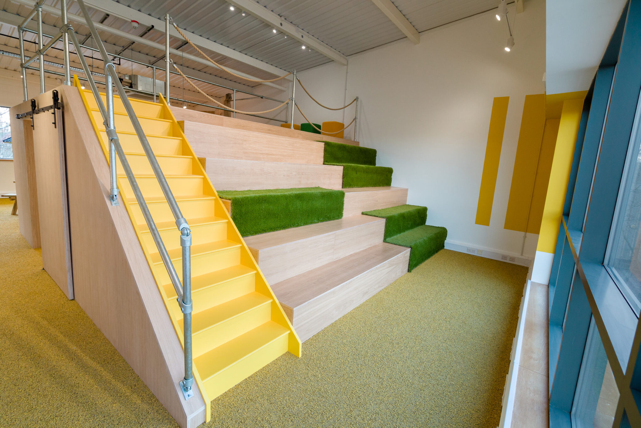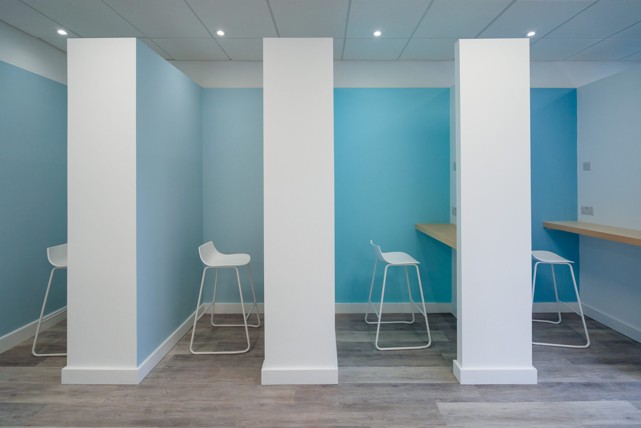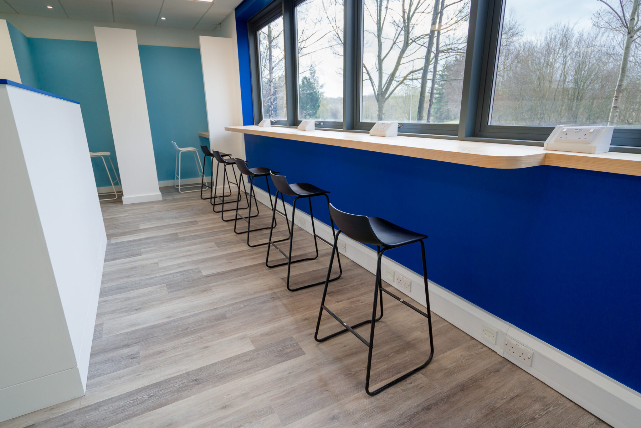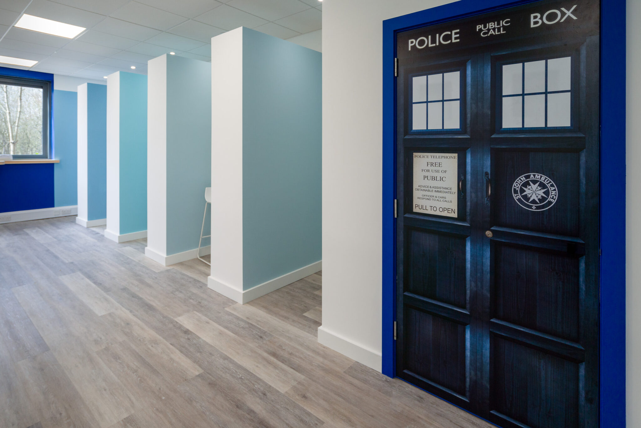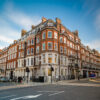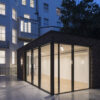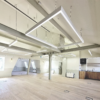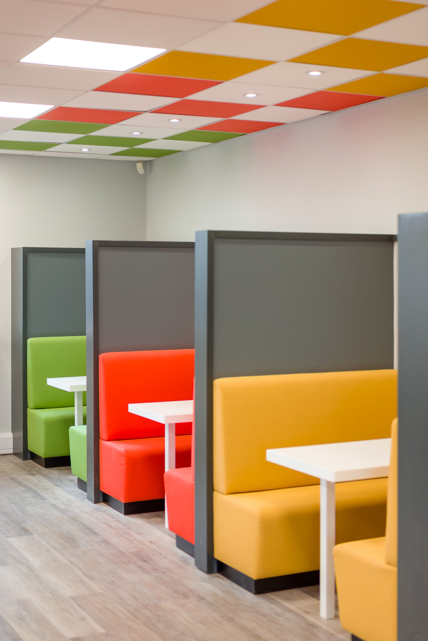
LOCATION MAP
GOT A PROJECT YOU WANT TO DISCUSS?
CONTACT US AT newbusiness@gaysha.co.uk
VIDEOS AND PHOTOS BY
Kornel Krzemien at Flint Media Group
CLIENT
Acacia Training
TYPE
Category B Office Refurbishment
LOCATION
Stoke-On-Trent
VALUE
£150k
Introduction
Gaysha was challenged with the task of refurbishing a dull and outdated educational workplace into a fresh, contemporary space for the team at Acacia Training. Working with our client, Victoria Sylvester (CEO of Acacia Training) and the team at GS Contracts, we designed and fabricated four unique workspaces; each with their own purpose to ensure everyone has an environment suited to their way of working.
Project overview
A brief description of the works involved is listed below:
- Manufacture and install of all joinery items
- Decoration of four different themed zones of office space
- Installation of new electrical services
- Conceptual design to transform the office space
The Red Room
The red room was designed as a welcoming entrance area, a communal setting perfect for relaxing and interacting with others. It is made up of a small coffee station, surrounded with different levels of seating around the room. With colourful booths to the right, comfy sofas located in the centre and high-top seating to the left and rear of the room, there is a mixture of seating styles to accommodate everybody.
The Green Room
The green room combines the ability to work collaboratively whilst in a calm and relaxed setting. GS Contracts, who manufactured all bespoke joinery items, fabricated the large banquette curved seating structure situated in the middle of the room, dividing the two separate working areas. Both sides are complete with soft furnishings to create a cosy, peaceful atmosphere, ideal for those who like to work with and around others.
The Yellow Room
Broken up into 5 spaces, the yellow room was designed for those who like to work more dynamically and expressively. The under croft is a secluded and creative spot, fitted with colourful plush square stools, a contemporary strip lighting system and a bespoke drawing table with a paper holder. The yellow room is also made up of the band stand, a practical space with tiered seating to watch presentations. Other areas include the social picnic area, the tipi area as well as the high-level seating section, all thoughtfully designed to encourage collaborative working.
The Blue Room
The blue room is a quieter area for those who like to work in a peaceful and private environment. With individual work areas located around the perimeter and centre of the room, a secluded space is available for those who like to work independently.
The Challenges
We were tasked with designing a creative and contemporary workplace which would encourage people to return to work after restrictions get lifted. By implementing both collaborative and secluded office areas, we were able to give our client unique spaces suitable for the post covid world, but with the ability to social distance at present.
Navigating this refurbishment project around the pandemic did come with its extra challenges, as we were ensuring all safety frameworks were put in place accordingly, a crucial step to keep everyone safe.
The End Result
The end result of this project was a modern and dynamic workspace for the post covid world, demonstrating the possibilities of an outdated industrial unit, transforming it into a sustainable workplace which will encourage productivity and collaboration.
SHARE THIS PROJECT:
Gaysha is a London-based fit out & refurbishment contractor, specialising in sustainable refurbishments of listed and historic buildings, and operating across the residential, commercial and industrial sectors.
Gaysha Ltd, Work.Life, 4 Crown Place, London EC2A 4BT
Tel: 0203 887 3623 Email: info@gaysha.co.uk Web: www.gaysha.co.uk

